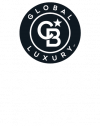
Listing Courtesy of: SMART MLS / Coldwell Banker Realty / Nancy Mesham
11 Crest Road Old Saybrook, CT 06475
Sold (47 Days)
$925,000

MLS #:
170622784
170622784
Taxes
$8,284(2023)
$8,284(2023)
Lot Size
2.2 acres
2.2 acres
Type
Single-Family Home
Single-Family Home
Year Built
1969
1969
Style
Ranch
Ranch
County
Middlesex County
Middlesex County
Community
Otter Cove
Otter Cove
Listed By
Nancy Mesham, Coldwell Banker Realty
Bought with
Susan Malan, William Pitt Sotheby's Int'l
Susan Malan, William Pitt Sotheby's Int'l
Source
SMART MLS
Last checked Jul 27 2024 at 3:41 AM GMT+0000
SMART MLS
Last checked Jul 27 2024 at 3:41 AM GMT+0000
Bathroom Details
- Full Bathrooms: 2
- Half Bathroom: 1
Interior Features
- Auto Garage Door Opener
- Open Floor Plan
- Cable - Available
Kitchen
- Refrigerator
- Dishwasher
- Washer
- Dryer
- Gas Range
Lot Information
- In Subdivision
- Professionally Landscaped
- Dry
Property Features
- Foundation: Concrete
Heating and Cooling
- Hot Air
- Central Air
Basement Information
- Crawl Space
- Heated
- Cooled
- Full
- Partial
- Full With Walk-Out
Homeowners Association Information
- Dues: $380/Annually
Exterior Features
- Wood
- Brick
- Vertical Siding
- Roof: Asphalt Shingle
Utility Information
- Sewer: Septic
- Fuel: Oil
- Energy: Thermopane Windows, Generator Ready
School Information
- Elementary School: Kathleen E. Goodwin
- Middle School: Old Saybrook
- High School: Old Saybrook
Garage
- Attached Garage
Living Area
- 2,424 sqft
Disclaimer: The data relating to real estate for sale on this website appears in part through the SMARTMLS Internet Data Exchange program, a voluntary cooperative exchange of property listing data between licensed real estate brokerage firms, and is provided by SMARTMLS through a licensing agreement. Listing information is from various brokers who participate in the SMARTMLS IDX program and not all listings may be visible on the site. The property information being provided on or through the website is for the personal, non-commercial use of consumers and such information may not be used for any purpose other than to identify prospective properties consumers may be interested in purchasing. Some properties which appear for sale on the website may no longer be available because they are for instance, under contract, sold or are no longer being offered for sale. Property information displayed is deemed reliable but is not guaranteed. Copyright 2024 SmartMLS, Inc. Last Updated: 7/26/24 20:41

