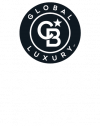


Listing Courtesy of: SMART MLS / Coldwell Banker Realty / Jodi Strycharz
326 Babcock Hill Road Lebanon, CT 06249
Pending (114 Days)
$498,000
MLS #:
170616967
170616967
Taxes
$5,194(2023)
$5,194(2023)
Lot Size
4.28 acres
4.28 acres
Type
Multifamily
Multifamily
Year Built
1990
1990
Style
Units Are Side-by-Side
Units Are Side-by-Side
County
New London County
New London County
Community
Babcock Hill
Babcock Hill
Listed By
Jodi Strycharz, Coldwell Banker Realty
Source
SMART MLS
Last checked Apr 27 2024 at 4:38 PM GMT+0000
SMART MLS
Last checked Apr 27 2024 at 4:38 PM GMT+0000
Bathroom Details
- Full Bathrooms: 2
- Half Bathrooms: 2
Lot Information
- Lightly Wooded
- Secluded
- Rolling
Property Features
- Foundation: Concrete
Heating and Cooling
- Baseboard
- Window Unit
Basement Information
- Liveable Space
- Full With Walk-Out
- Fully Finished
- Storage
Exterior Features
- Brick
- Roof: Asphalt Shingle
Utility Information
- Sewer: Septic
- Fuel: Electric
School Information
- Elementary School: Lebanon
- Middle School: Lebanon
- High School: Lebanon
Garage
- Attached Garage
Living Area
- 2,400 sqft
Location
Disclaimer: The data relating to real estate for sale on this website appears in part through the SMARTMLS Internet Data Exchange program, a voluntary cooperative exchange of property listing data between licensed real estate brokerage firms, and is provided by SMARTMLS through a licensing agreement. Listing information is from various brokers who participate in the SMARTMLS IDX program and not all listings may be visible on the site. The property information being provided on or through the website is for the personal, non-commercial use of consumers and such information may not be used for any purpose other than to identify prospective properties consumers may be interested in purchasing. Some properties which appear for sale on the website may no longer be available because they are for instance, under contract, sold or are no longer being offered for sale. Property information displayed is deemed reliable but is not guaranteed. Copyright 2024 SmartMLS, Inc. Last Updated: 4/27/24 09:38


Description